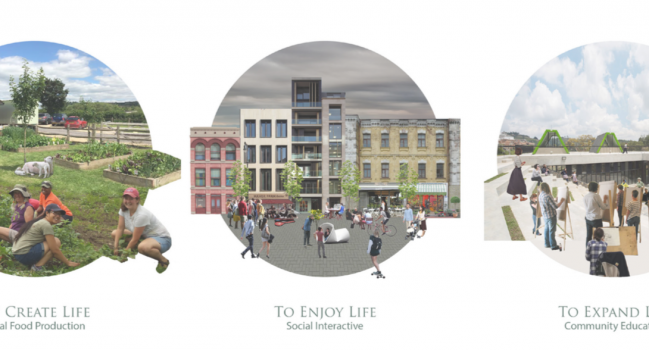Abstract
Milton, an almost forgotten area, has never been carefully put into Glasgow’s city planning context. The area was less covered by planning poli-cy and less emphasised due to its natural hilly geography, man-made barriers, which caused many social-demographic issues badly influencingthe residence.
The main social-economic issues include poor connections to surrounding area, lack of community facility and service, poverty, loads of derelict open space and bad health problems. This proposal focuses on the eastern areas of Milton, seeking to develop by densifying the area, making it vibrant, compact and a sustainable neighbourhood to live in.
The essential idea is to rejuvenate the community by introducing more employment opportunities and creating a vibrant community centre with strong identity. It is also a good opportunity to repair the existing disconnected ecology network to improve the locals’ wellbeing. Additionally, developing farming and allotment gardens is ideal on open green space and will bring a positive impact on the local community to achieve an identity to the place.
The masterplan has been influenced by the previous analysis and strategy: introducing a suburban railway station, transform and connect cer- tain roads to improve the connectivity to bring people in. The East gateway zone works as a strong node with existing hospice, church and com- munity garden to transform as a local community. Opening the north-east part will be another key strategy to connect developed Bishopbriggsdistrict node to revive the North Milton. Developing various housing types and mixed tenures would benefit the local economy and area identity.The vision is to create a vibrant, compact and sustainable neighbourhood by 2050. Develop the public transportation system and put Milton backin the Glasgow context. When the local economy grows and flourish, correlated social-demographic issues will diminish and Milton will becomea desirable place to live in.
Prepared by
Shenmin Lu, Yifan Xu
Booklets
Analysis and Strategy
Regulatory Framework
Special Place Design


