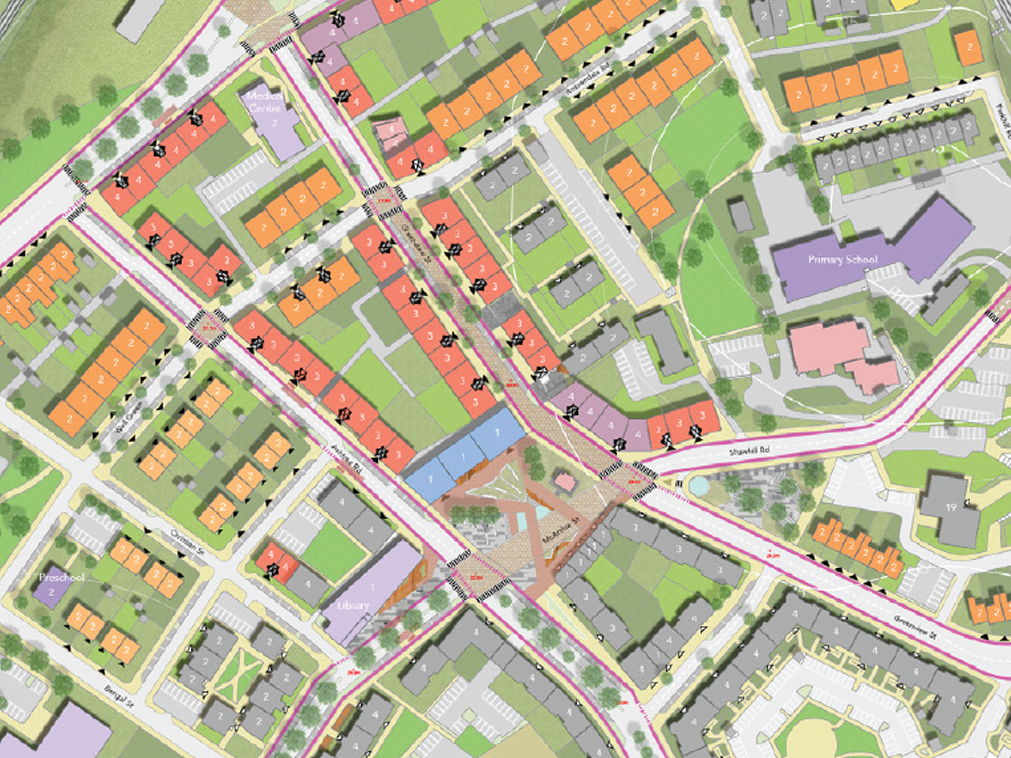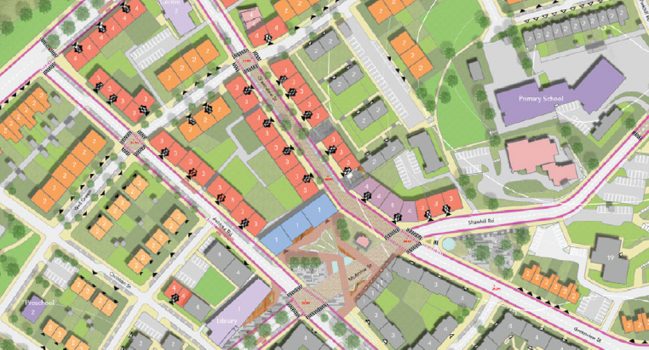For a masterplan of this size and complexity it was necessary to divide the work between two authors. We have delineated 2 areas equally complex and discrete in the masterplan.
One dealt with an area which has a central square with a landmark and a special building, public library, connecting it to the urban main, Pollokshaws road, also an identified neighbourhood node to revive the area by proposing an active street and filling in the missing gaps in the existing urban structure with pocket parks. In addition to this, proposing a public space on the riverside to enable connectivity to the nature. This area mainly consists of existing buildings whose street edges will be revised and refined.
The other, emphasised on the main district node of the area, detailing the public realm of the retail park which is a major commercial district for the community and the surrounding areas. In addition, repaired the street edges of the retail park and densifying the district node. The edge is repaired through alleviating the facades of the retail park to bring character to the area. To have a resource efficient and sustainable public space, an ecological park is proposed along the river connecting it to the riverside development. The two main public spaces are an integral part of the design area and therefore will be linked with a passage of green corridor sustaining visual connectivity.
by
Aanchal Agrawal,_Shinjini Basu


