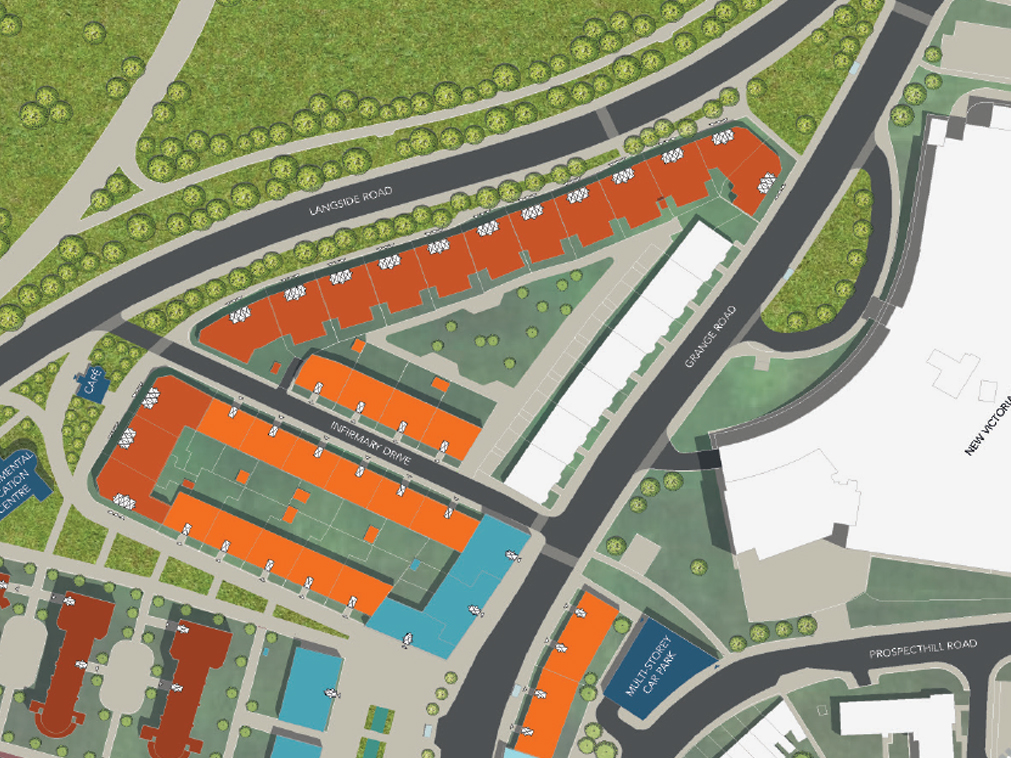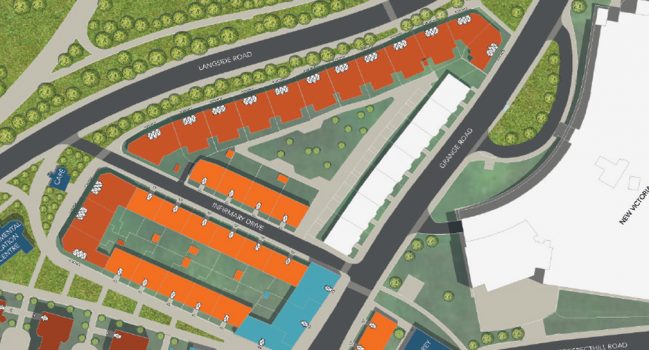This project focuses on the rejuvenation of three major nodes within the district to strengthen, unite, and create a better, more resilient, future for Shawlands. The three nodes are Central Shawlands, Battlefield, and Crossmyloof; these locations all act as hubs of activity, culture, and commerce within the neighbourhood. Currently, there is development happening within the Battlefield site by local firm Sanctuary Homes. Though this development was taken into consideration for the design project, ultimately the design was re-worked to better fit the vision of the designers.
The vision, “Transforming Shawlands from a corridor into destination filled with community, character, and sustainable living” uses principles that improve resiliency and vibrancy within space. Therefore, urban design principles such as cultural infrastructure, blue and green infrastructure, ease of movement, heritage conservation, and health and safety initiatives are used to effectively design a new future for Shawlands. Ideologies behind each set of principles guide the process of place-making and help create an improved standard of living for residents in the area. New designs operate at the human scale to ensure that place-making prioritises people and community first.
As the goal of the designers is to transform Shawlands into a Glaswegian destination, the principles were used to guide the design process by meeting certain sets of standards. Aiming to meet the standards without losing creativity, the designers sought to incorporate components within Shawlands that make it its own. The process of creating a unique destination is to facilitate existing character and vivacity and carry it into a new design, merging the past with the place’s future.
by
Emma Churchyard, Anvita Linnea Sodermark


