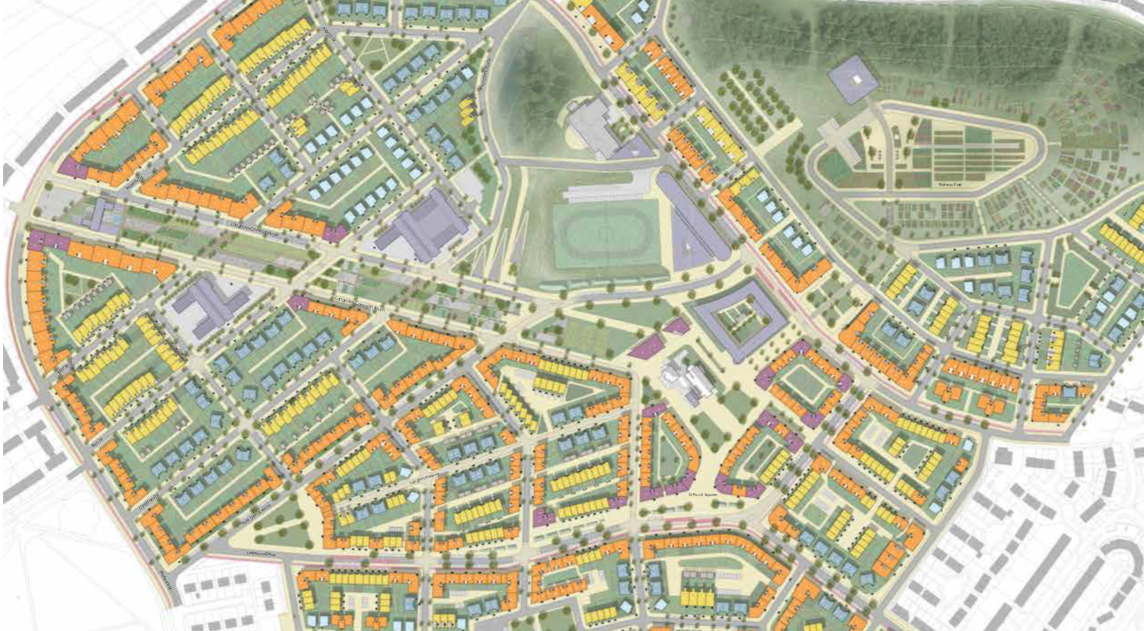The area of Drumchapel is blighted by the legacy of Modernist urban planning, incoherent spatial structure, ambiguous and negative open spaces and poorly constructed built form. Additionally, the planning of the district has been significantly influenced by the district’s undulating topography. It is an influence revealed in its street network which follows the most efficient way overcoming height difference – rather than the most effective way of connecting places. Where there are steep ridges and transitions, street and path connections are broken creating severance and disconnection.
Furthermore, the area’s diversity and functional mix is poor, exacerbated by poorly built forms and negative open spaces. However, the area has key assets including proximity to a world heritage site and open countryside, a canal- which is a scheduled monument and a scattering of listed buildings with high legibility. Perhaps the most important asset of the area is the resilient nature of the local population, in whose view the area should be redeveloped and regenerated rather than liqui- dated. The locals’ strong positive territorialism has contributed to a resilient character – reflecting
the wider city’s distinct Gallus nature. It is a crit- ical resource if we are to effect change where involvement with the locals is not just a peripheral consideration, but central to any future trajectory of the district.
In response to these issues A Living Neighbourhood for Drumchapel seeks to create a coherent network of inter-connected streets open spaces that define new, diverse urban blocks. We look to strategise a manifesto for change that proposes 2 new neighbourhood centres, interlinked with the existing district centre and each other. The mas- terplan seeks to demonstrate that a re-densified area is possible by building on some of the existing armature of street network and topography and aspires to deliver a vibrant, diverse and liveable neighbourhood that is robust and resilient in its structure and flexible and fluid in its delivery.
A Beginning -Analysis- The first stage in the process was an analysis phase, broken into 5 component sections
• Histories and Stories
• Drawing the existing City
• Planning Framework
• Experiencing and comparing Place
• Network analysis of streets
Each section was worked on in groups and their findings informed and framed the second half of the first semester: The STRATEGY. An organogram of the sequence of undertaking up to the final masterplan is summarised opposite.
Analysis -Synthesis- Proposition
In the next chapters we summarise the key findings of the analysis stage from which a vision for the area was developed and a strategy formulated for its regeneration and redevelopment. From each piece of analysis an individual report was produced and the findings are summarised here- after. A number of months have elapsed since these reports were produced so we have taken the opportunity to update our thinking on the area, to produce new findings and to offer original thoughts based on the primary text.
Nour Kowatli, Rabail Akhtar, John Duffy


