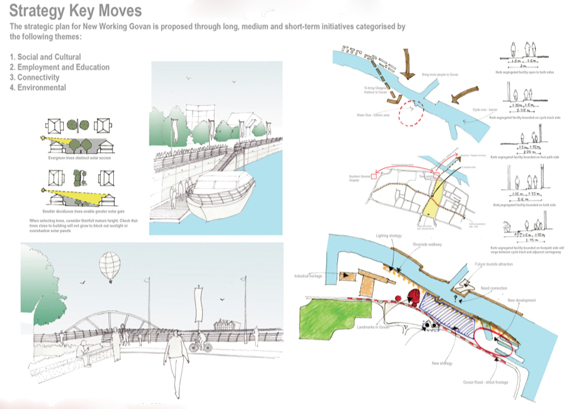
Students: Raymond Brown, Zarith Abu-Zahri, Elizabeth Smith, Gillian Black, Elyssa Wylie, Yasmin Jilaihawi, Peter Russell.
Our vision for the future is to create a barrier free, regional centre populated with residents, visitors, and newcomers who feel safe, welcome, and filled with optimism, opportunity, and confidence. As for Housing, the strategy points out that:
- A significant house-building programme is required to increase and broaden the population base to a level where it can support local shops , schools and services.
- A wide mix of tenures is needed to attract an even distribution of wealth to help support neighbourhood facilities . Varying tenures will provide people with options to meet their circumstances without having to relocate favouring community stability.
- Renovate existing housing, specifically derelict properties to improve the overall image of the area , attract further investment and new residents.
Education and employment:
7 Key Moves:
- Plan in place for possible area of shipyards being used for cultural and historical appreciation.
- Enhancing and expanding Film City.
- Creating a Govan research center of excellence.
- Creation of an Entrepreneurship Centre
- Enhance Govan by recognising the potential for involvement through the continued growth of the South General complex – a national hub.
- Good schools and good health care = good neighbourhood.
- Better management and adaptable reuse of industrial areas.
Connectivity and mobility:
5 Key Moves:
- Providing pedestrian river connections.
- Increase more convenient river use – the creation of a River Boulevard.
- Create a connection between research facilities – with Govan at the heart of the triangle.
- Improve pedestrian and cycle links from Ibrox and across the Helen Street corridor and the Southern General Hospital.
- Create unique riverside nodes and point of interests.
Social and cultural:
6 Key Moves:
- Development of a new lighting strategy that will allow Govan to be a thriving and safe centre for all its users.
- Maritime Museum at Govan Graving Docks.
- Creating the Pierce Institute as a Glasgow wide cultural centre.
- Improve the match day operations within Govan.
- Increase the variation of housing styles, sizes and tenures and development of mixed use activities.
- Re-establish the river to Govan – change attitudes towards river use and riverside use.
Environment: landscape & waterscape:
5 Key Moves
- Re·instate community lands with urban agriculture & allotments.
- Green docks and new public spaces and urban parks.
- New ‘green ribbons’linking to existing green network around.
- conserved docklands.
- Improved water quality at key points and stages.
- Tree-lined, well-lit streets: nature and the city at it’s simplest.
From the Brief:
Scope:
The overall scope of the strategic phase is the generation of strategic programmes for the development and management of transformation in Govan within its immediate territorial context.
This module aims to assist students in developing realistic urban regeneration programmes for the transformation of Govan and the riverfront in the larger urban context. In particular, on the basis of the information gathered in the previous analytical phase, students will formulate imaginative but at the same time realistic scenarios for the transformation of the site and the ‘making of place and mediation of space’, recognising and taking into account often contradictory forces and interests.
Students will compare emerging ideas for change and transformation and combine them to form a holistic strategy for the study area that takes into account formal, social, economic and environmental aspects of sustainable urban development. Throughout this process, students are requested to relate their strategy to the current urban design and planning debate.
At the end of this phase, students will be able to answer the following five questions:
- What will Govan be in 20 years (vision)?
- What are the leading factors that will lead this transformation (main themes for change)?
- What specific activities and projects need to be implemented to guarantee the transformation you envisage, and who should be responsible for them (list of interventions, their link and delivery)?
- What is the spatial side of such changes? Can we draw it on paper?
- Is there anything we cannot – or we should not – draw that is nevertheless crucial, and in this case how can we ensure that our work on space supports, rather than inhibits, such self-organizing processes in the local community?
Objectives:
- To formulate a vision and directions for the improvement of Govan and its urban context, their likely impact on space and how they can be combined into a coherent and positive framework for its sustainable regeneration.
- To illustrate the best possible configuration of such framework through the design of hierarchies of centres, mobility, densities and open spaces”.


