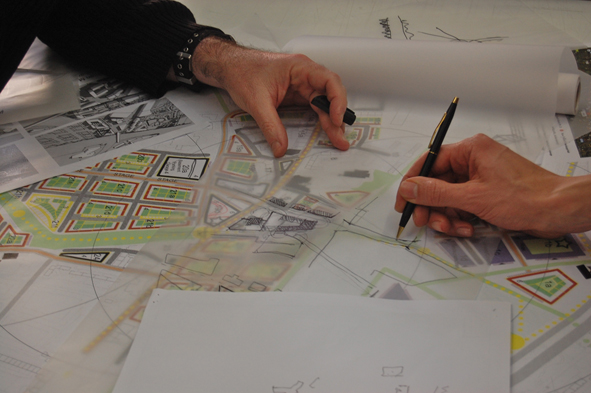As part of the MSc in Urban Design and in partnership with the ESUA/EDUAC project our Unit organized a workshop in two parts.
Firstly, a conference was held at Strathclyde in mid December 2009 with Robert Adam and Sjoerd Soeters speaking about design codes and their impact on sustainable urban places.

Secondly, a 5 days workshop was undertaken in March at Strathclyde having George Saumarez, Gordon Murray and Niall Murphy lecturing and driving students into a series of architectural tests on the first ideas of blocks and plots coming in the phase of Masterplanning. The general scope of the whole event was to lead students to act as architects under the same rules (Local Urban Code) that they were in the process of defining as urban designers. In particular, the workshop engaged students in the detailed design of the built environment following previously developed Design Codes, under the tutorship of renowned architects such as Gordon Murray and George Saumarez , to demonstrate that well planned urban structure should be able to produce good environments independently from architectural lexicon and style.

PROGRAMME
SATURDAY 6th/SUNDAY 7th
ESUA Team arrives and settle in accommodation.
SUNDAY 7th
ESUA meeting
MONDAY 8th
9.30-11.30
- Lecture: Michael Mehaffy opens the Workshop
- In Studio. Strathclyde and EU students. Strathclyde students show and explain work done to date.
- Students form teams: roughly 2/3 Strathclyde students, 1 ESUA student per team.
- Each team works on one masterplan; Strathclyde students to pair according to their masterplan area.
11.30- 15.30
- Site visit in teams
15.30
- In studio. Teams agree detailed projects. Each project to include at least 2 blocks across a public space/street. Each team can select more than one project if team members decide to pair up in smaller teams.
- Design work starts. Teams to produce brief for design project by 17.00 and initial massing diagrams.
- Pub/dinner
TUESDAY 9th
- All work to be done at scales: 1:500 for concepts, 1:200, 1:100 and 1:50 details if necessary for schemes.
9.00
- In studio. Works resumes.
- Teams are divided in 2; one works with Gordon Murray, one with George Saumarez.
- Gordon Murray and George Saumarez work as design tutors.
9.30-10.30
- Lecture: Gordon Murray and George Saumarez make short presentations of their architectural approaches.
Download George Saumarez’ presentation, p1
Download George Saumarez’ presentation, p2
Download Gordon Murray’s presentation, p1
Download Gordon Murray’s presentation, p2
10:30
- George Saumarez and Gordon Murray Team meet separately. Student groups present their briefs/massing and progress in general to Gordon Murray and George Saumarez.
11.00
- Tutored design work starts officially – teams work under Gordon Murray and George Saumarez’s guidance.
15:00
- Gordon Murray andGeorge Saumarez conclude Day 1 tutorials, students carry on working.
WEDNESDAY 10th
9.30
- In Studio. Works resumes.
- Students work in the morning by themselves.
13.00 – 17:00
- Design tutorials with Gordon Murray and George Saumarez.
- Teaching Team (Michael Mehaffy, Sergio Porta, Ombretta Romice and tutors): comment, feedback, reflection, documentation of process, and design tutoring.
THURSDAY 11th
9.30
- In Studio. Works resumes.
- Students work in the morning by themselves.
12.00-16:00
- Design tutorials with Gordon Murray and Niall Murphy.
- Design projects to be completed by later afternoon.
- Evening/Night to complete final drawings and models.
- Teaching Team (Michael Mehaffy, Sergio Porta, Ombretta Romice and tutors): comment, feedback, reflection, documentation of process, and design tutoring.
FRIDAY 12th
9:00
- Students’ work exhibition mounted and completed.
- Design review panel and open discussion chaired by Michael Mehaffy.
- 13:00 Conclusion and documentation of final work.


